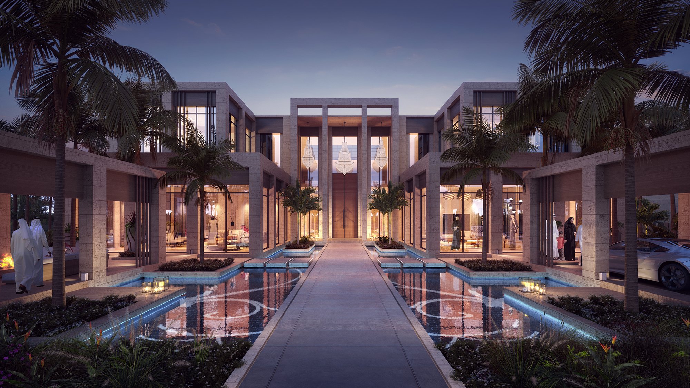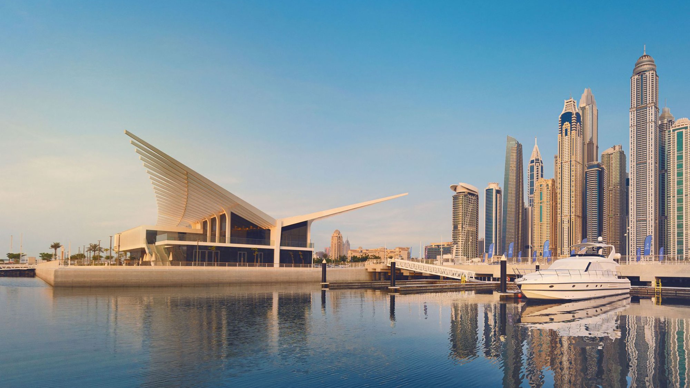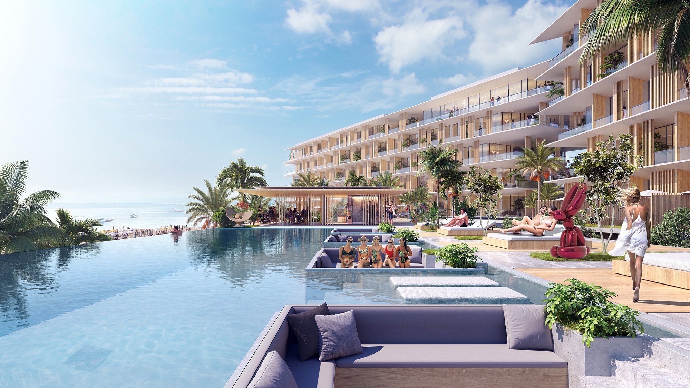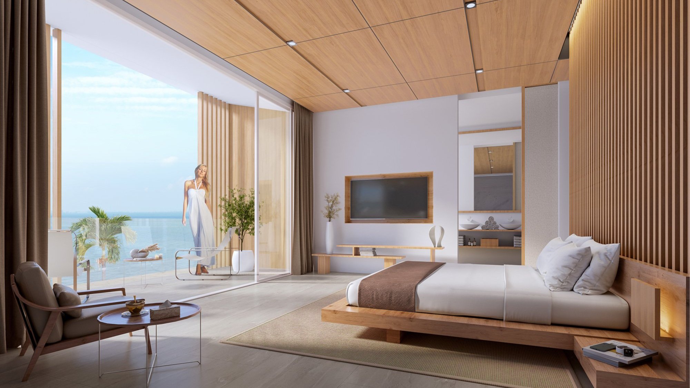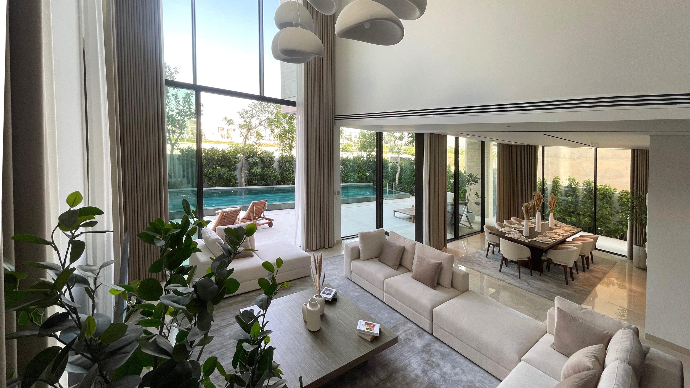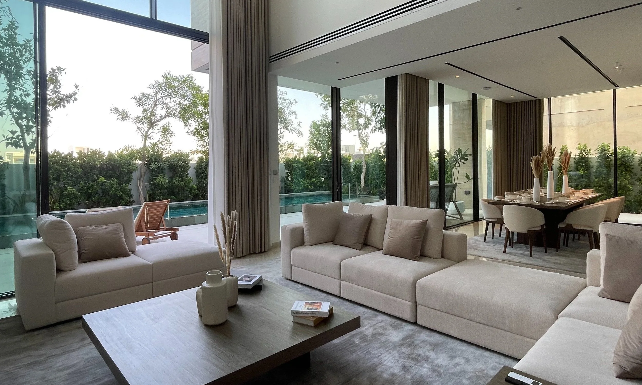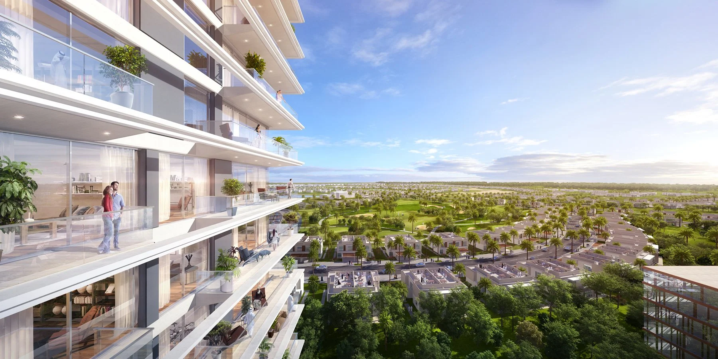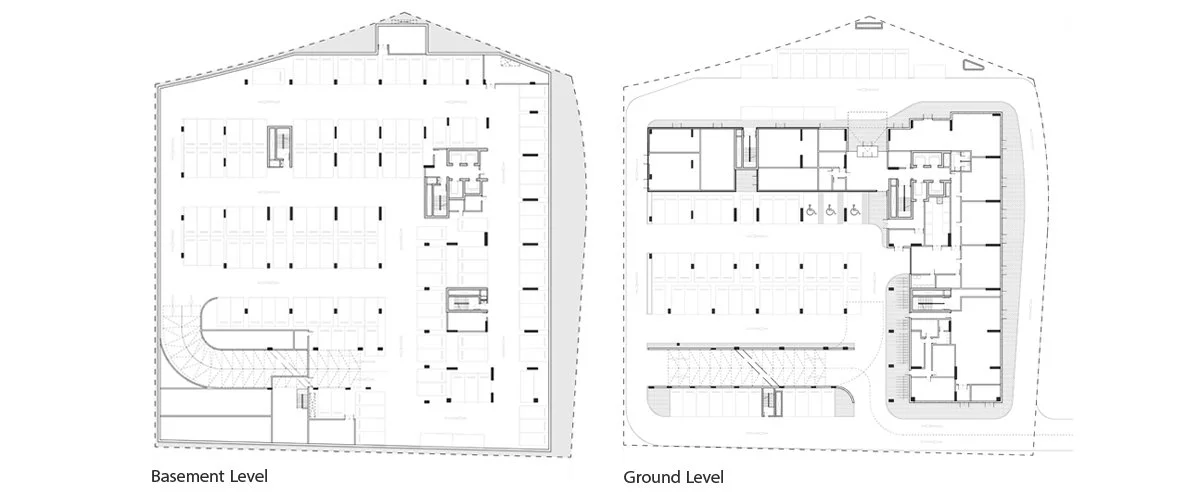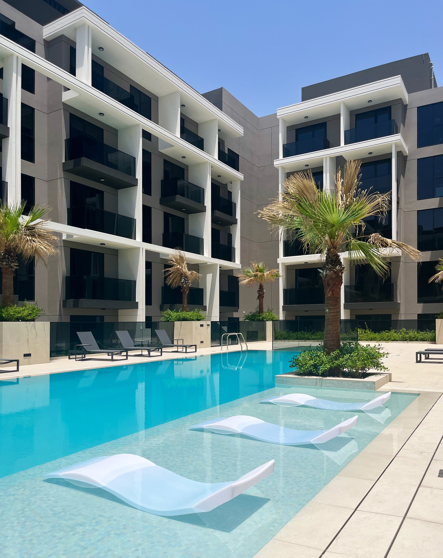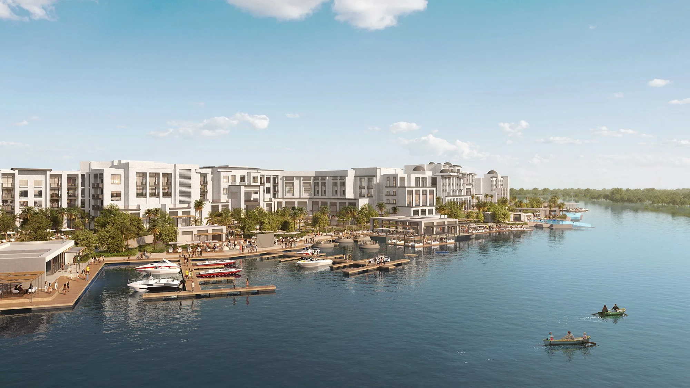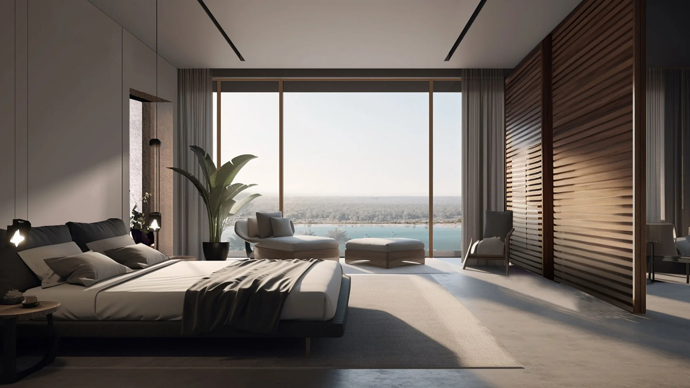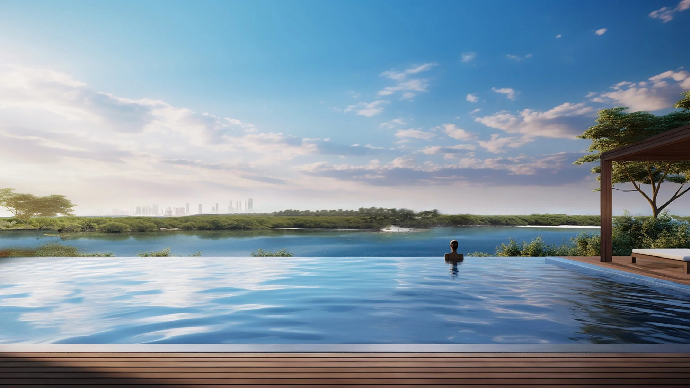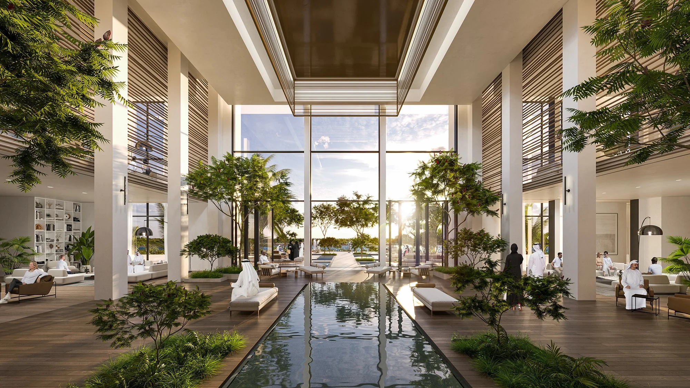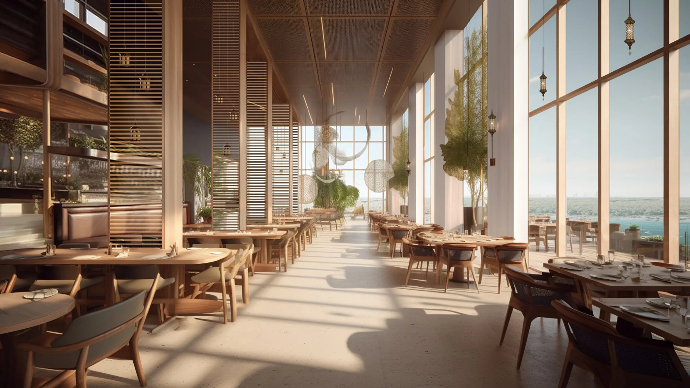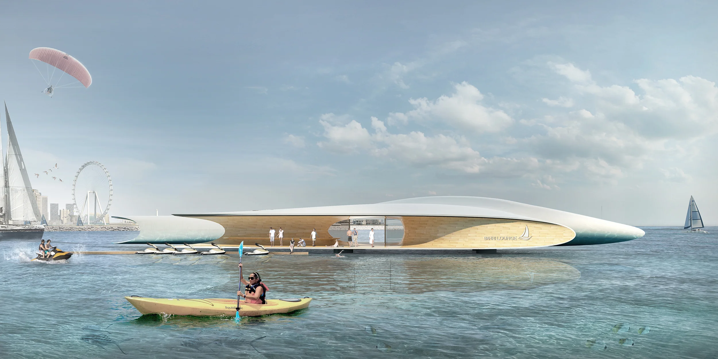
7
FLOATING HOSPITALITY EXPERIENCES

17
Mansions

11
Mountain Villages

11
MOUNTAIN RESORT

9
Island Resort

11
CO-LIVING TOWERS

16
DUBAI HARBOUR MARINA HUB

10
PALM ISLAND PRIVATE VILLA

14
Nurai

7
Nobu Abudhabi

17
Balghaiylam Villas

11
25 Islands

4
JEDDAH MIXED-USE DEVELOPMENT

15
DG

11
Bluewaters Cove Beach Redevelopment

22
JP Villa

16
Branded Beach Hotel

5
VIP Villas

9
Wellness Resort
0
LIVE WORK COMMUNITY MASTERPLAN

19
Emaar Golf Suites
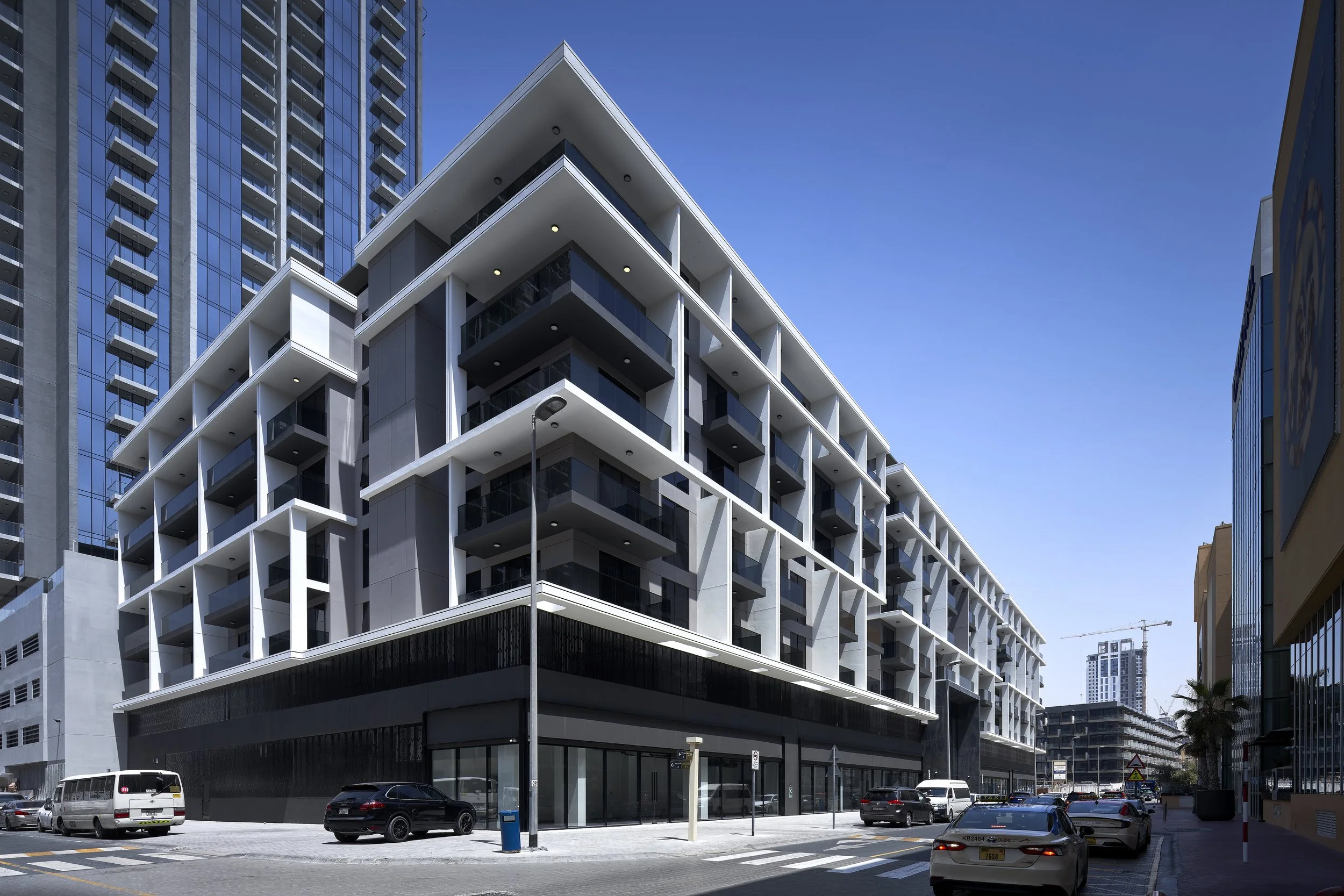
9
H Three
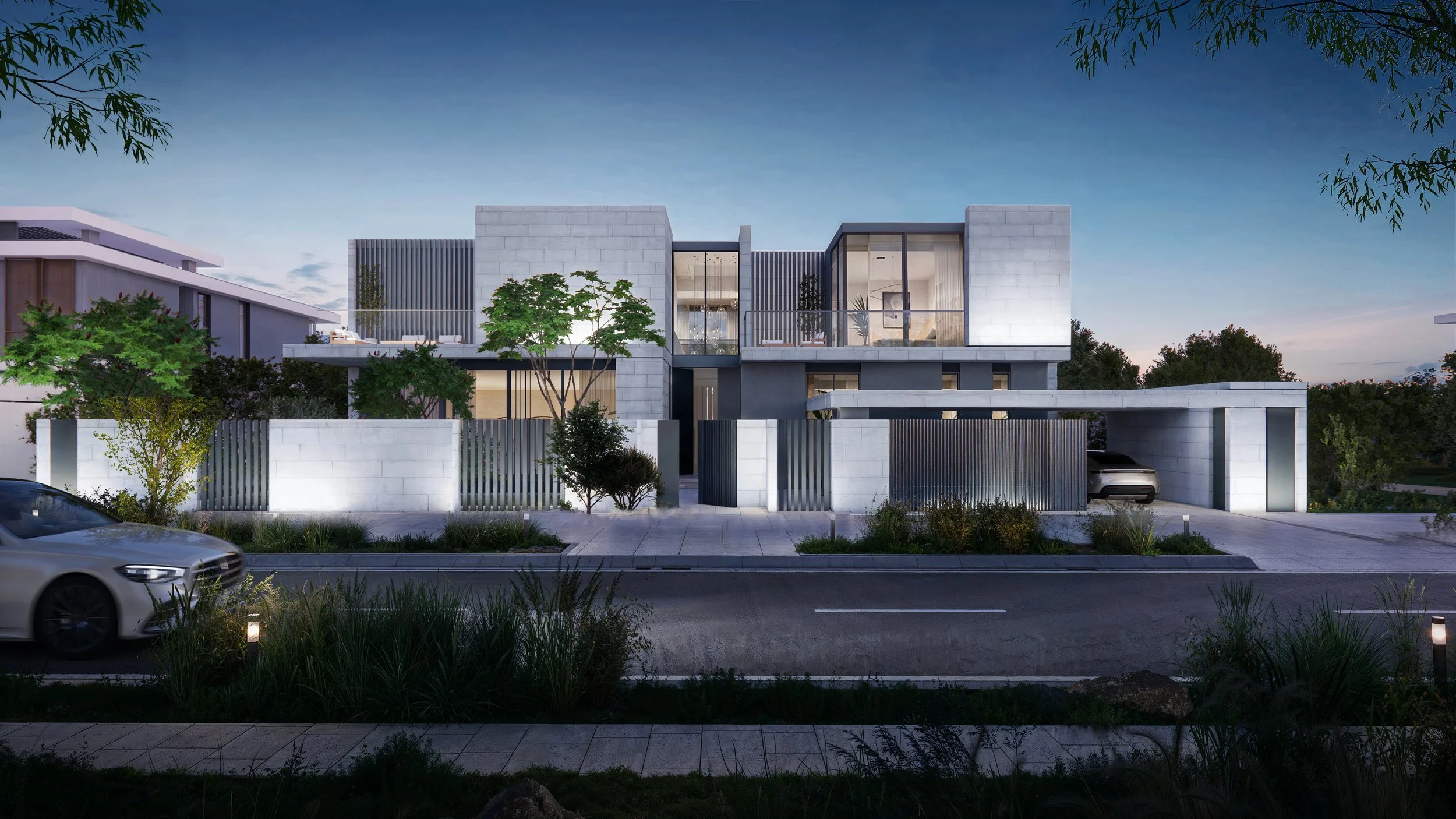
4
Lusail Villa
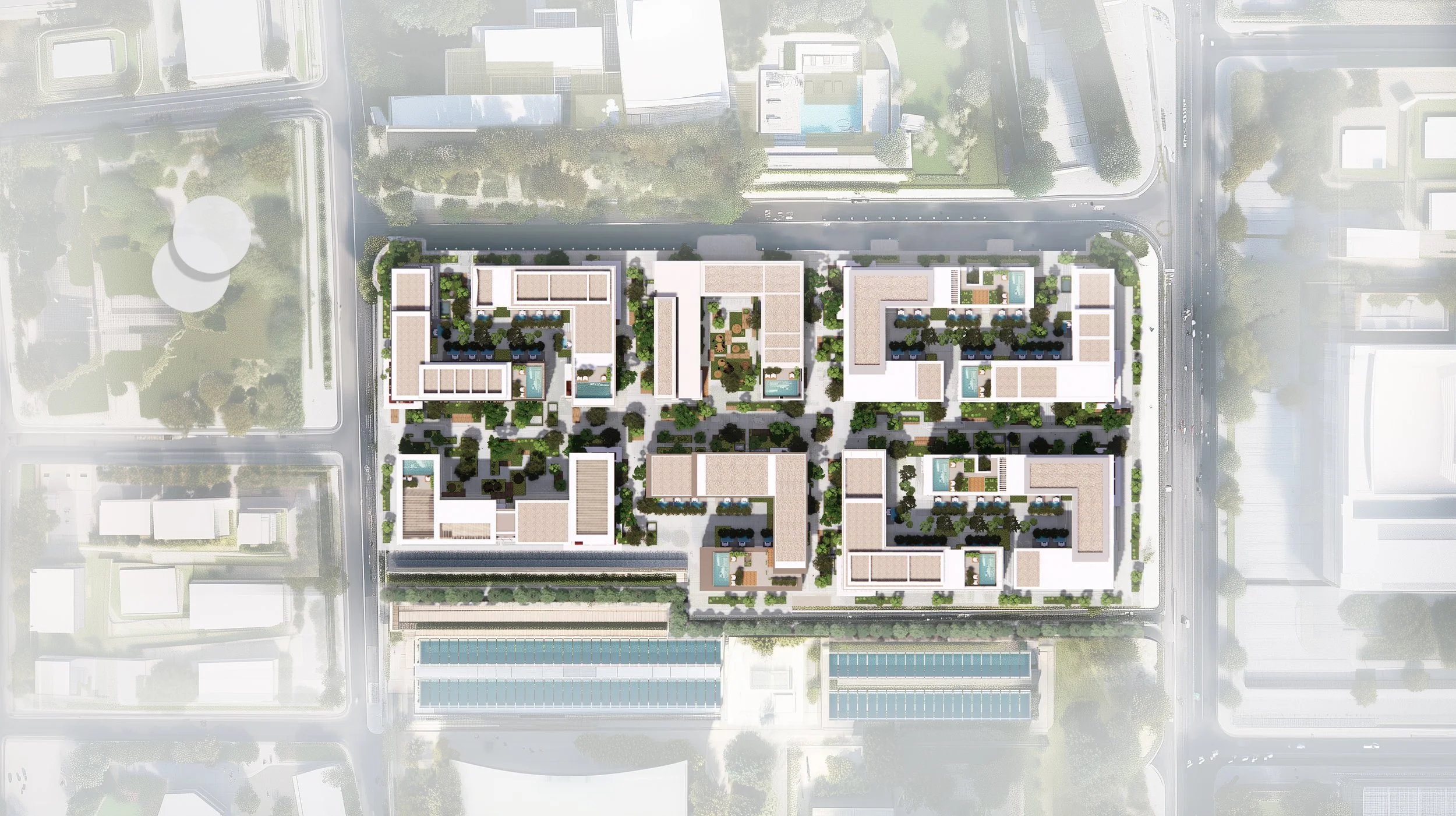
6
Al Wasl Midrise Development

12
abu dhabi eastern mangroves hotel
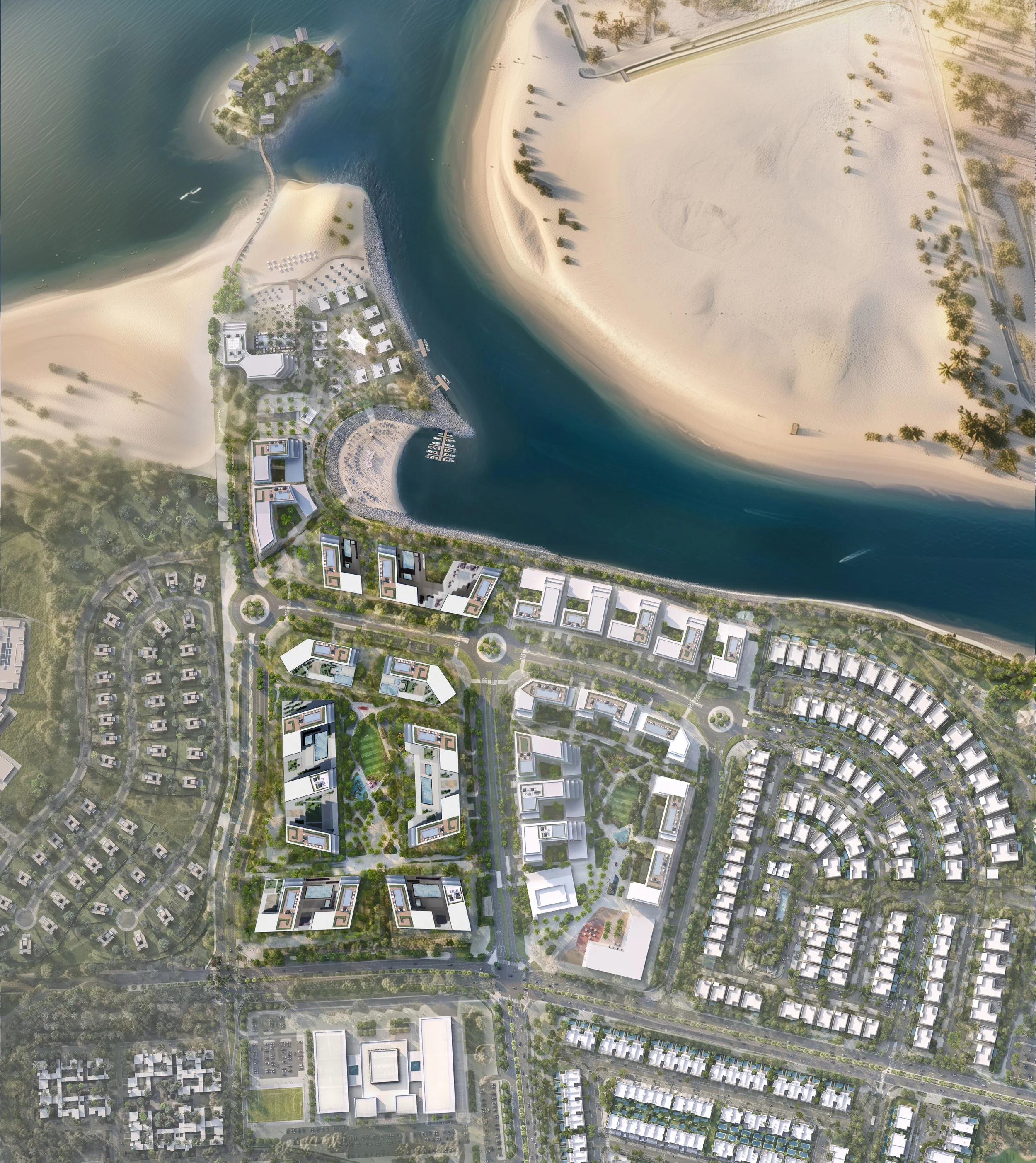
7
YAS Waterfront Development
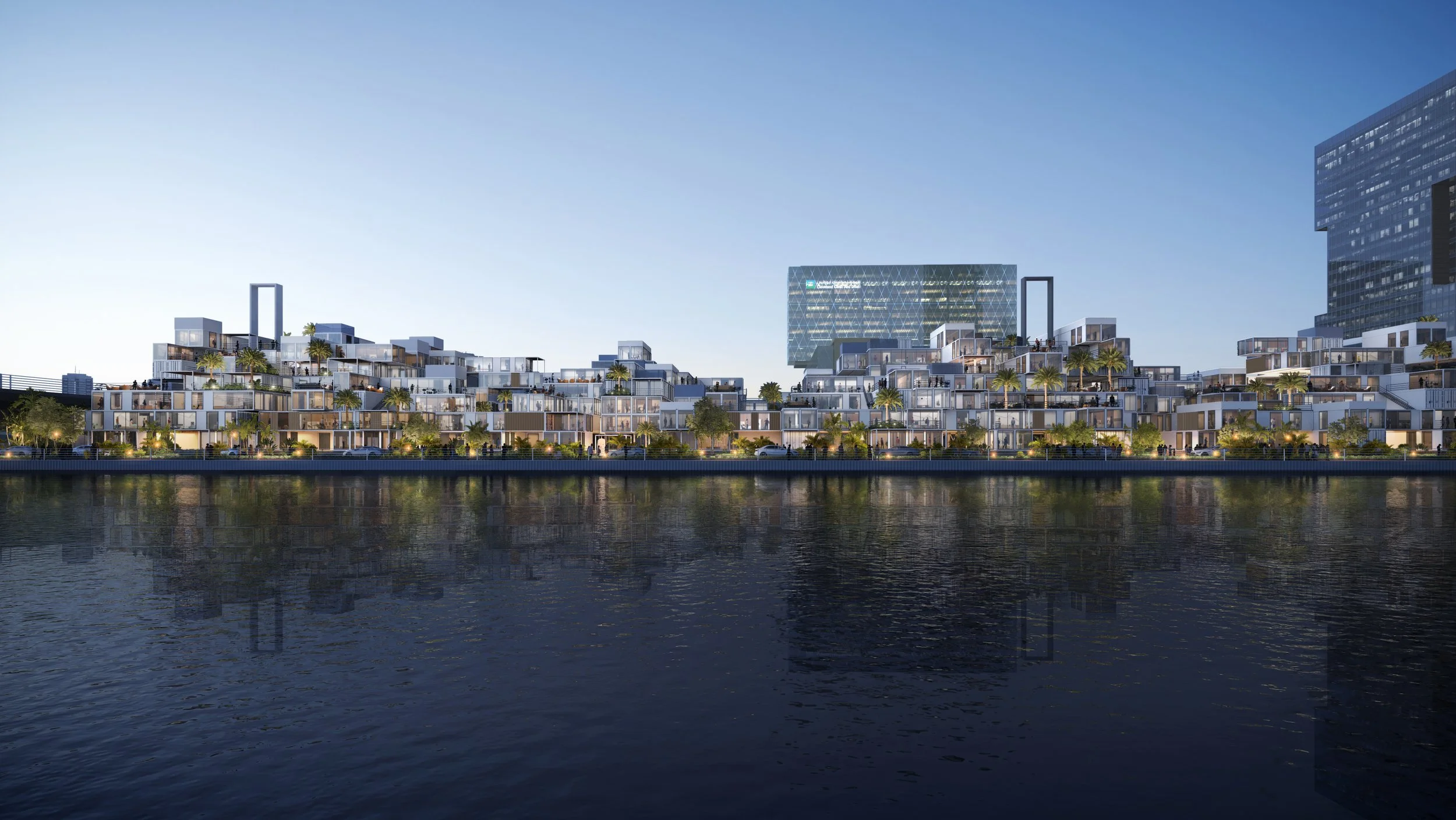
8
Al Maryah business park
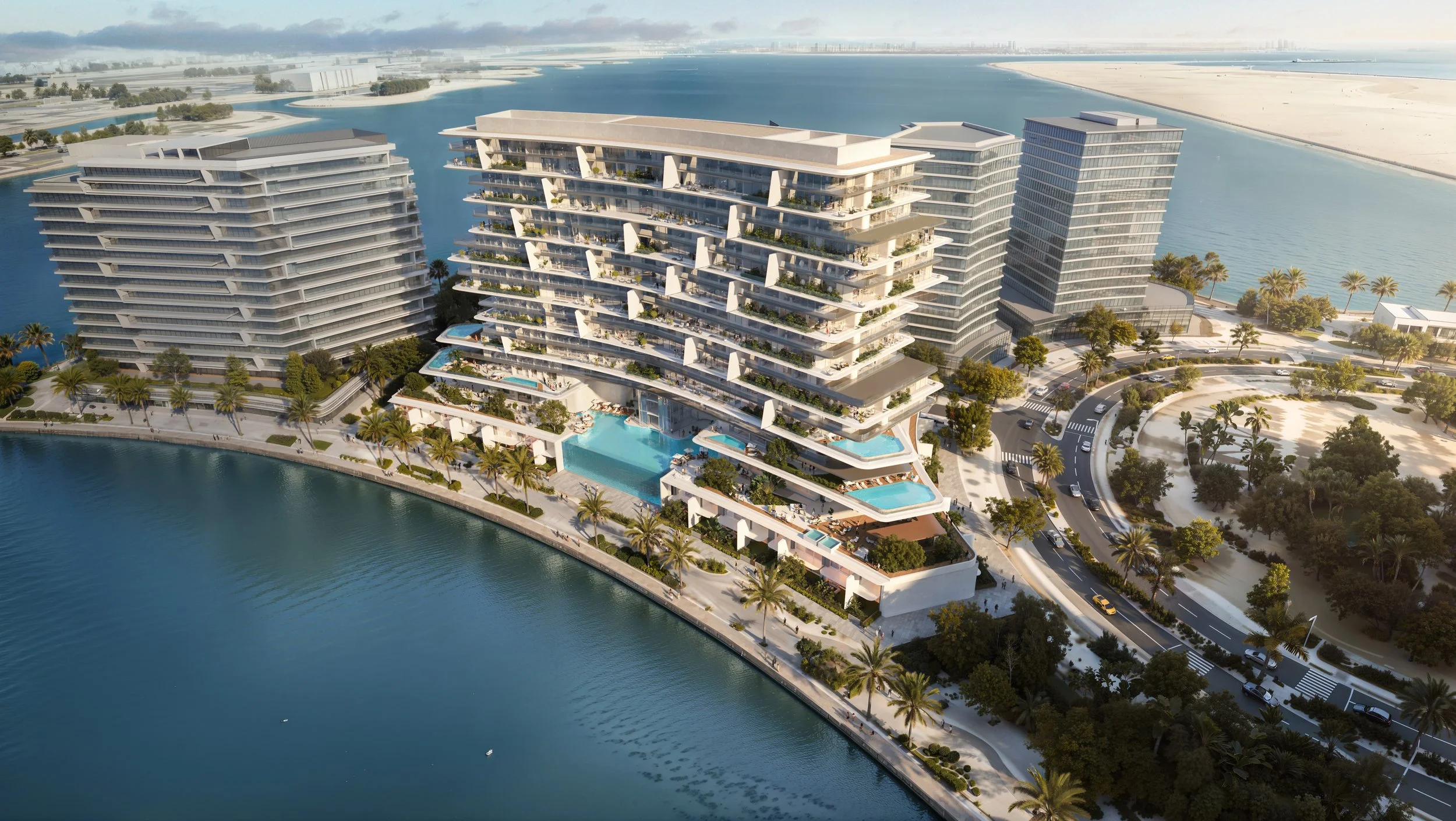
5
Marina Edge Resedenses

12
East 55



















