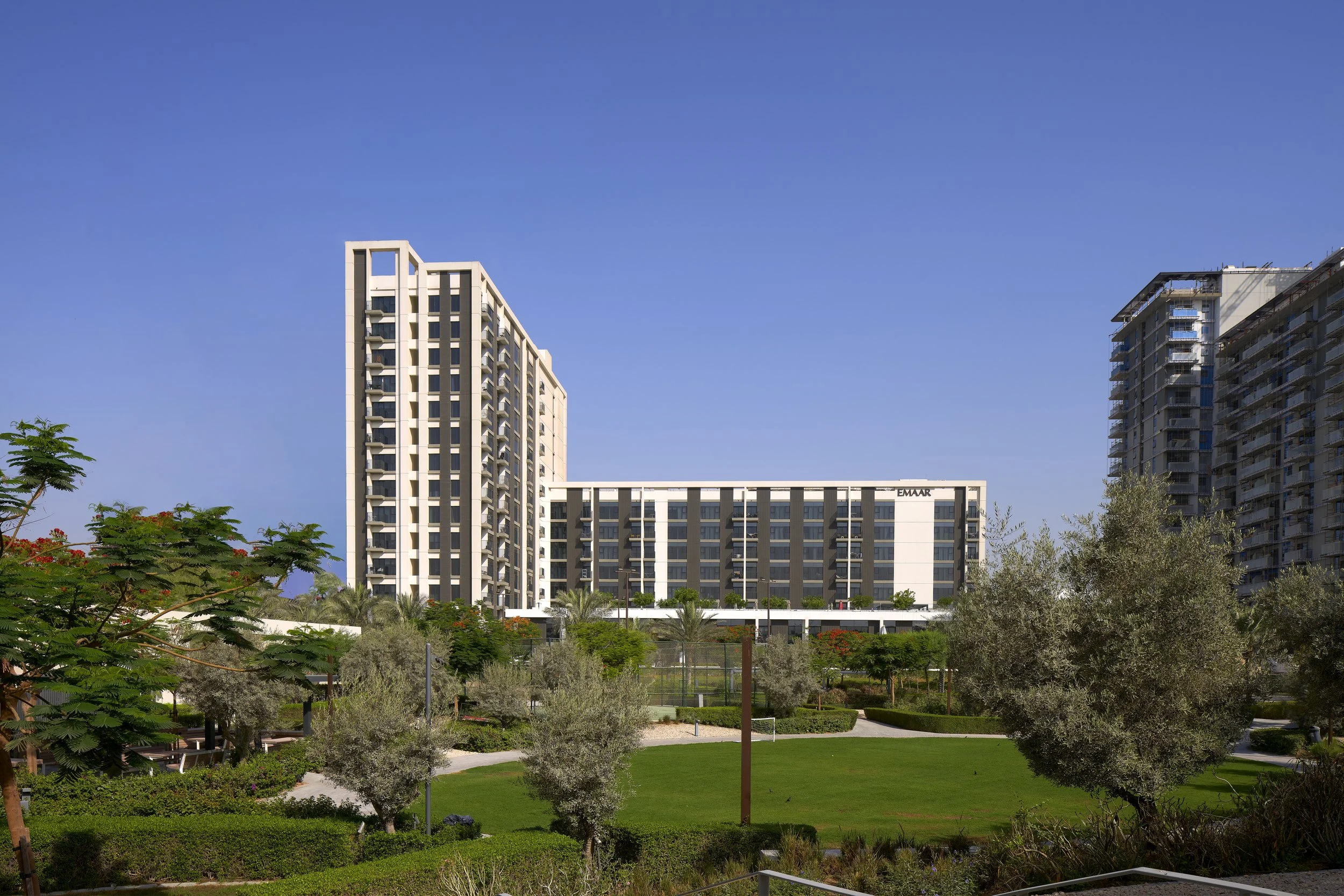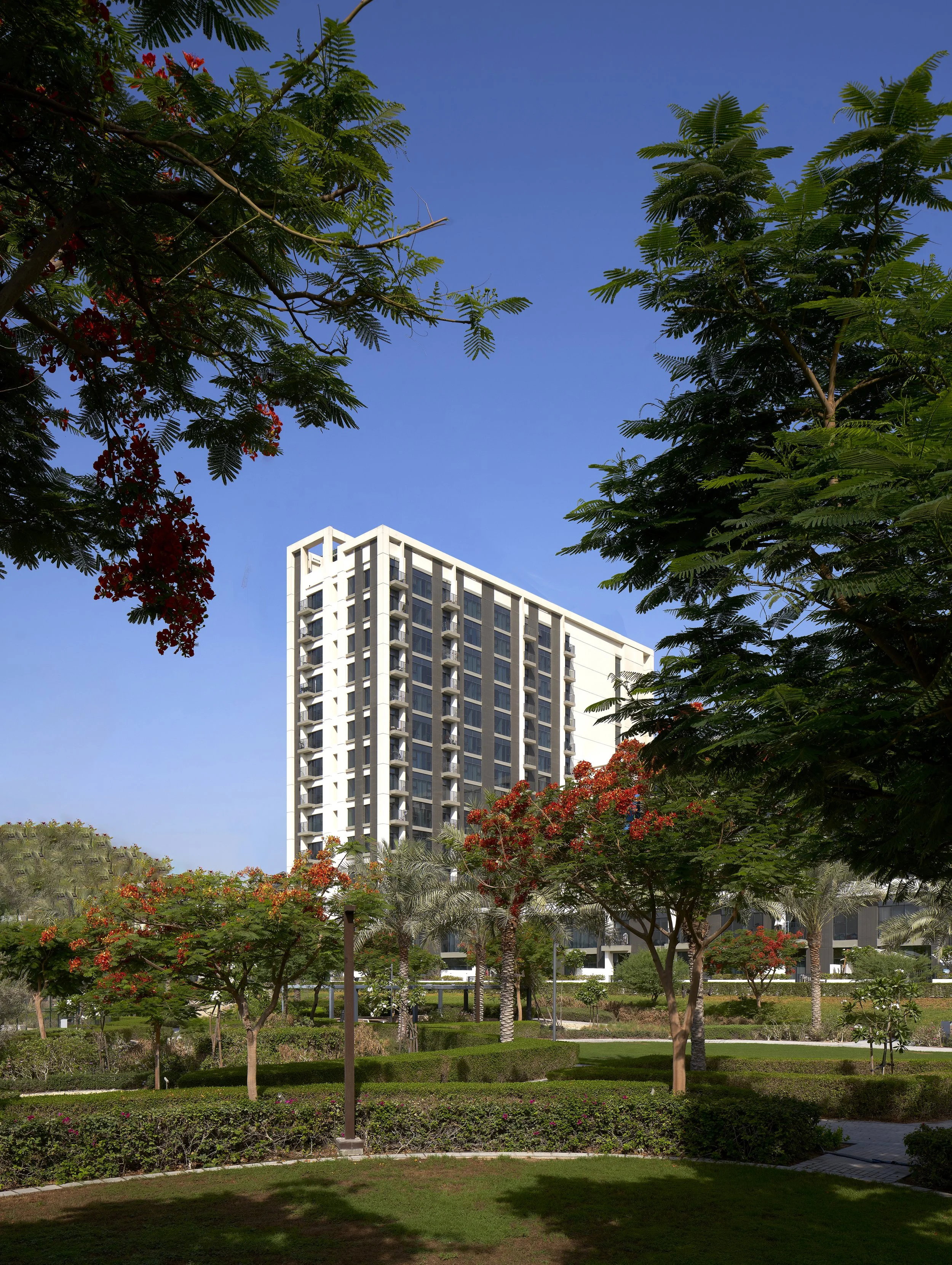
0
Nobu AD

0
Island Resort

0
PALM ISLAND PRIVATE VILLA

0
HORIZON Villa
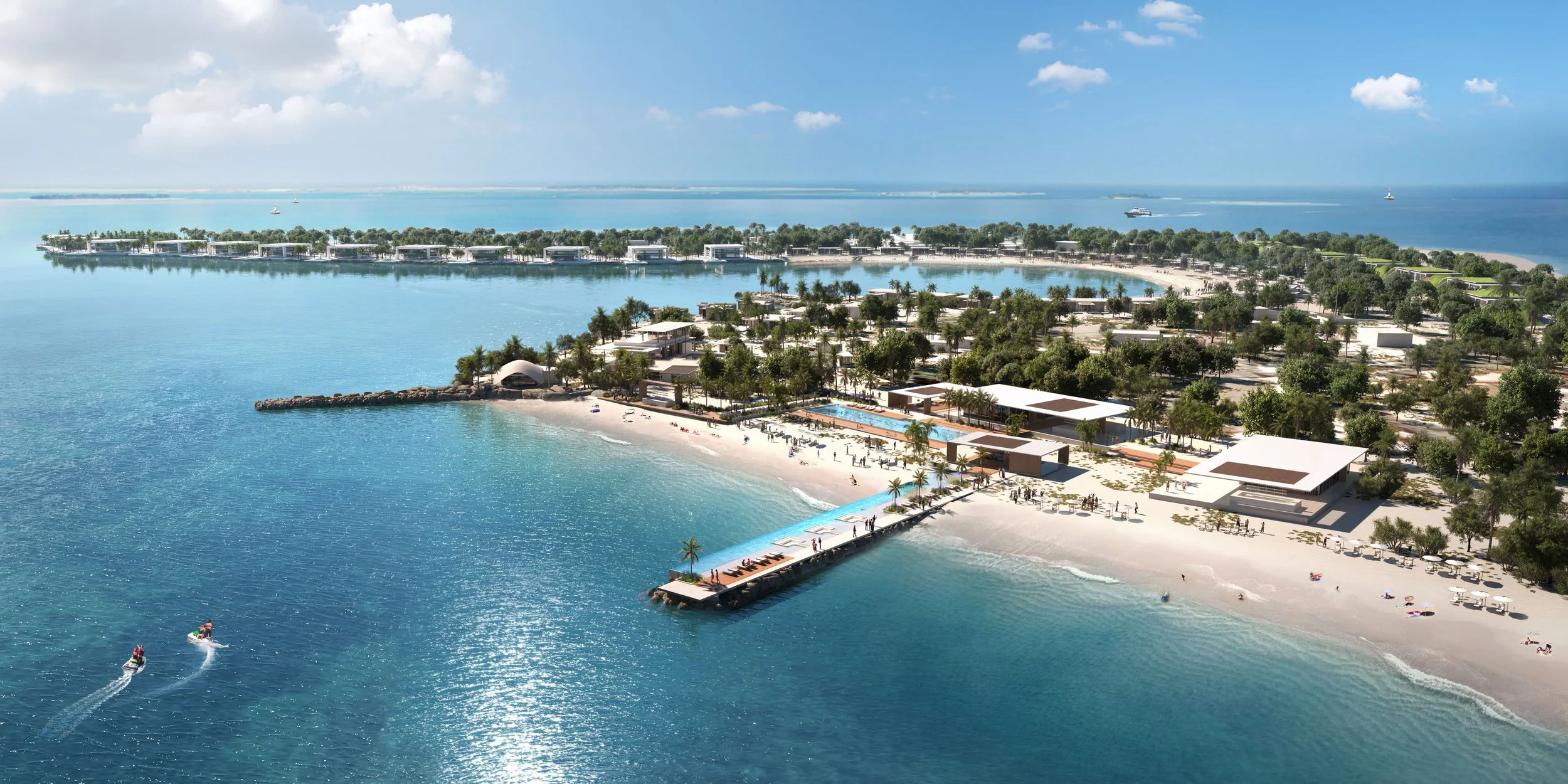
0
ABU DHABI RESORT

0
EMAAR GOLF SUITES

0
DUBAI HARBOUR MARINA HUB

0
Balghaiylam Villas

0
Saudi Arabia Masterplan

9
LIVE WORK COMMUNITY MASTERPLAN

0
Branded Beach Hotel

0
25 Islands
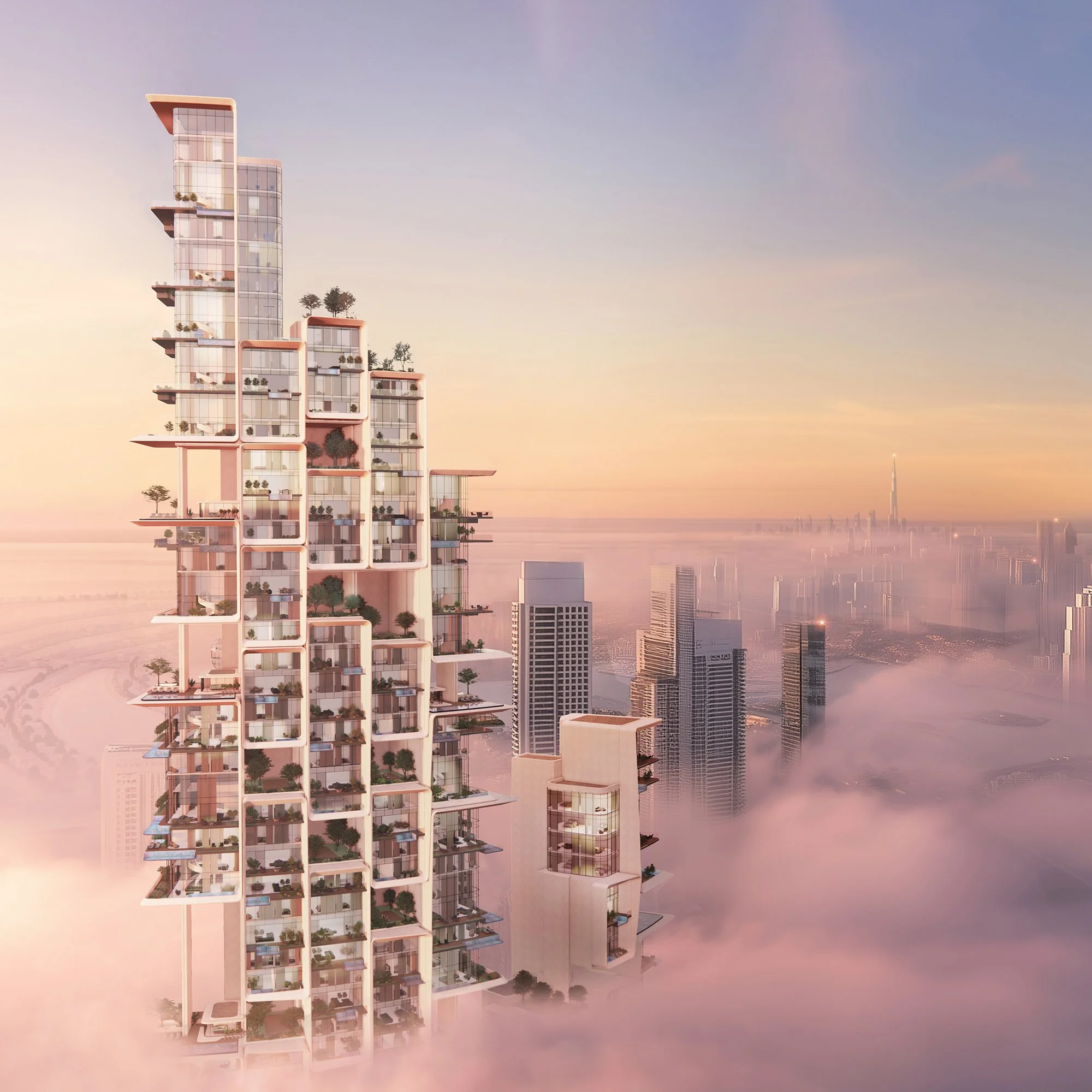
0
East 55

0
MOUNTAIN RESORT
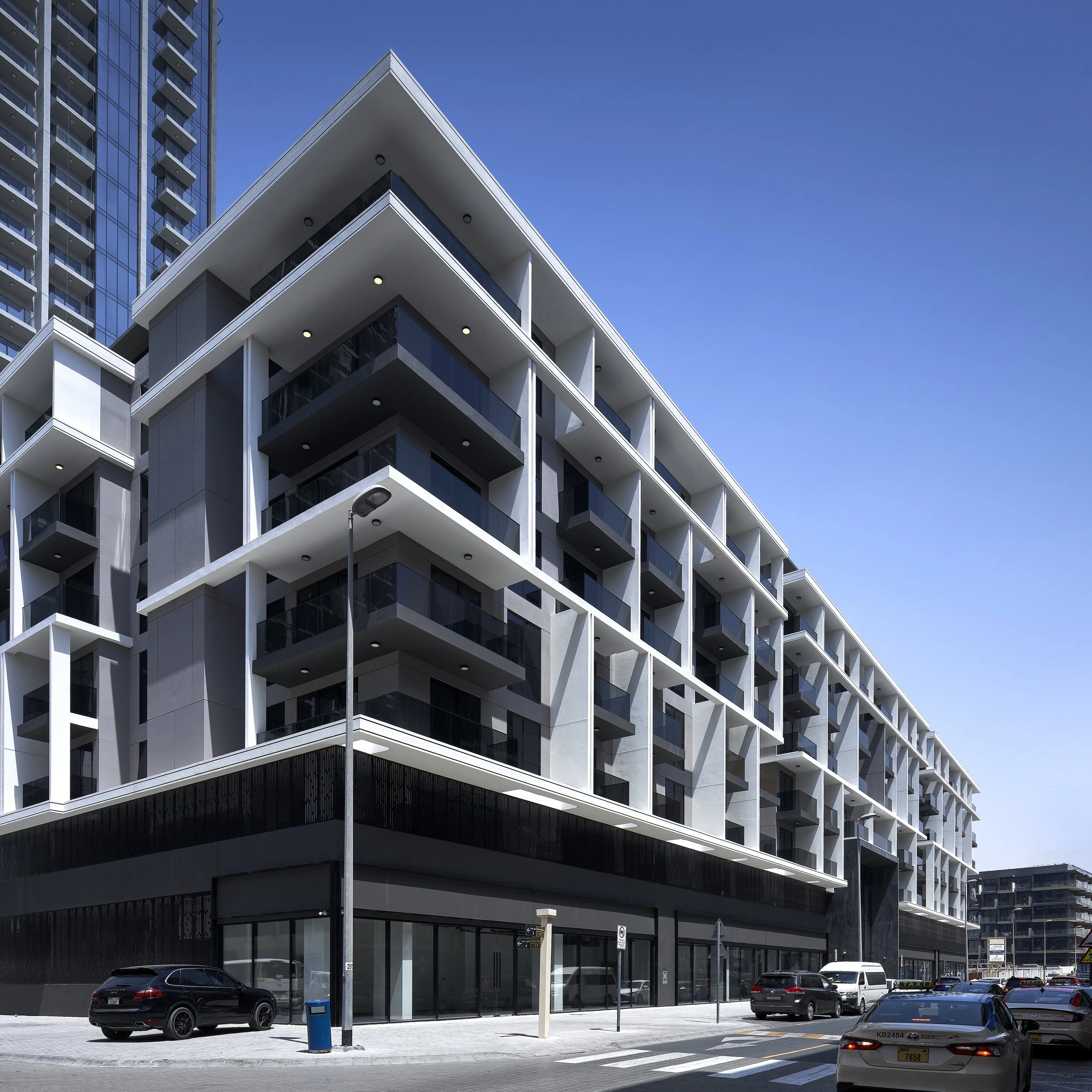
0
H THREE

0
Mountain Villages

0
Marina Edge Residences

0
Bluewaters Cove Beach Re-development

0
JEDDAH MIXED-USE DEVELOPMENT

0
YAS Waterfront Masterplan

0
CO-LIVING TOWERS

0
VIP Villas

0
Lagoons Mansions

0
Floating hospitality experiences

0
Wellness Hotel

0
Lusail Villa

10
Island X resort
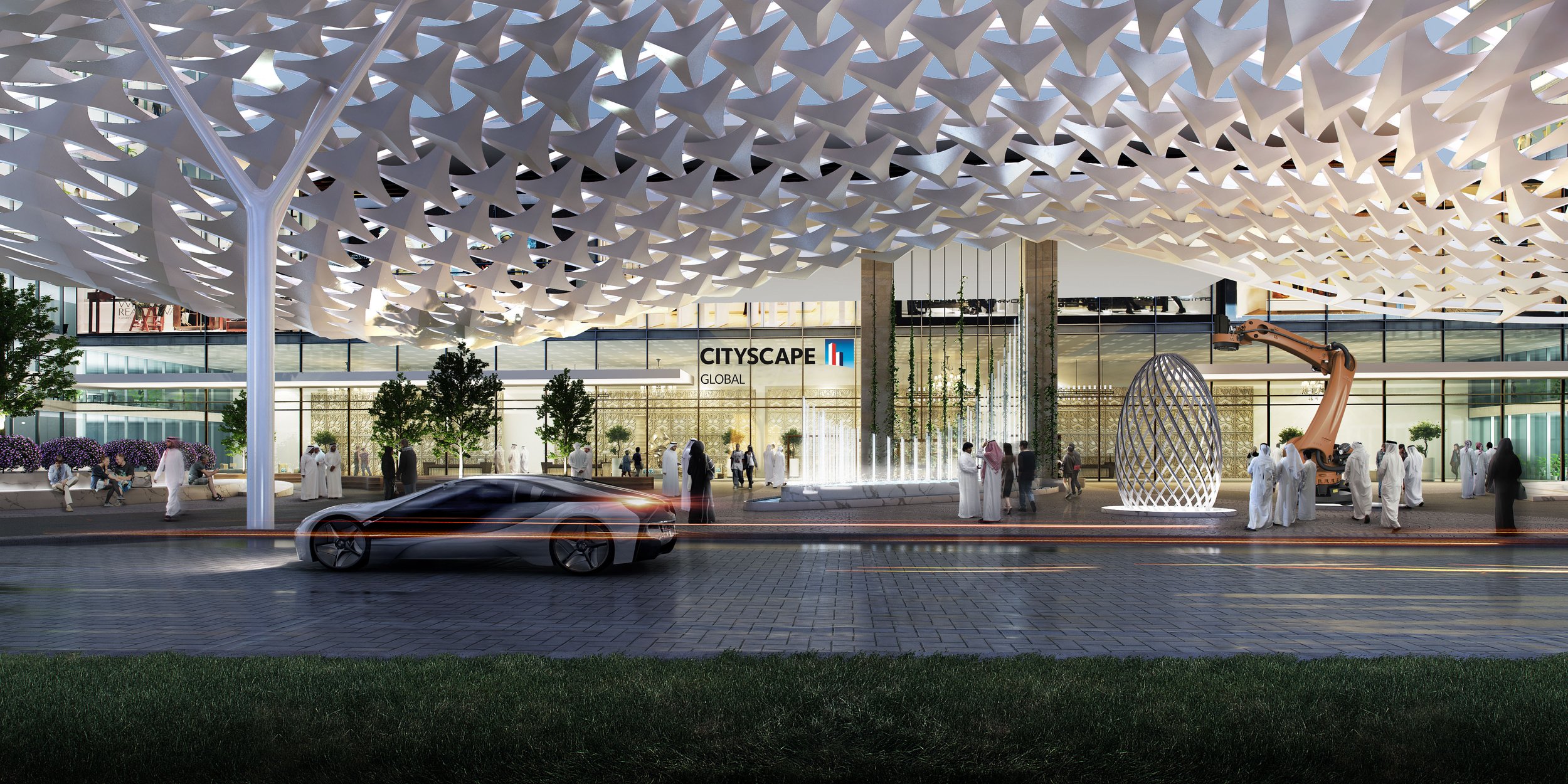
4
DWTC CONVENTION GATE

9
DESERT RESORT VILLAS

0
Al Maryah business park

3
Beach Tower

0
Al Wasl Midrise Development
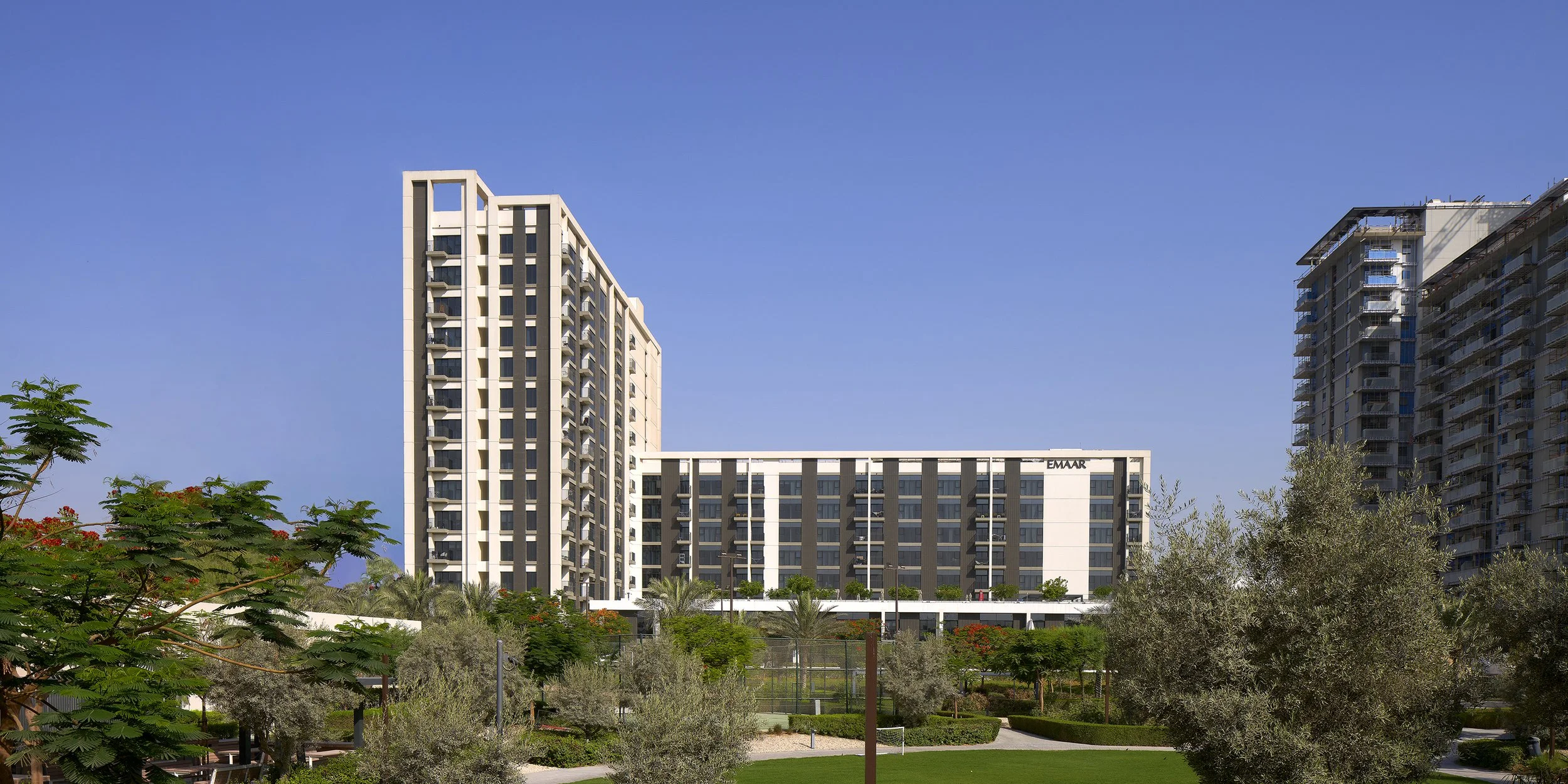
11
EMAAR GOLFVILLE
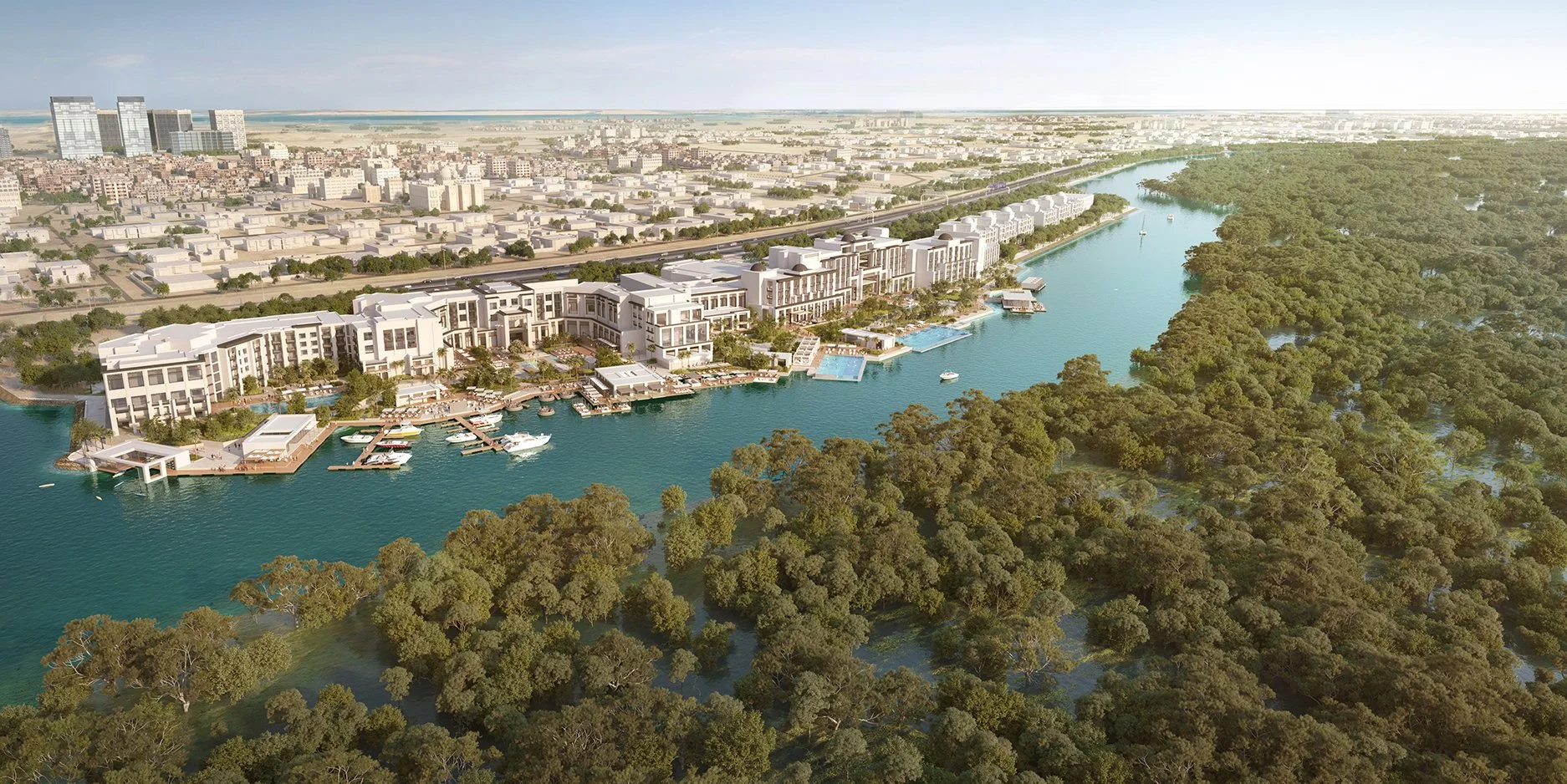
0
eastern mangroves hotel




































