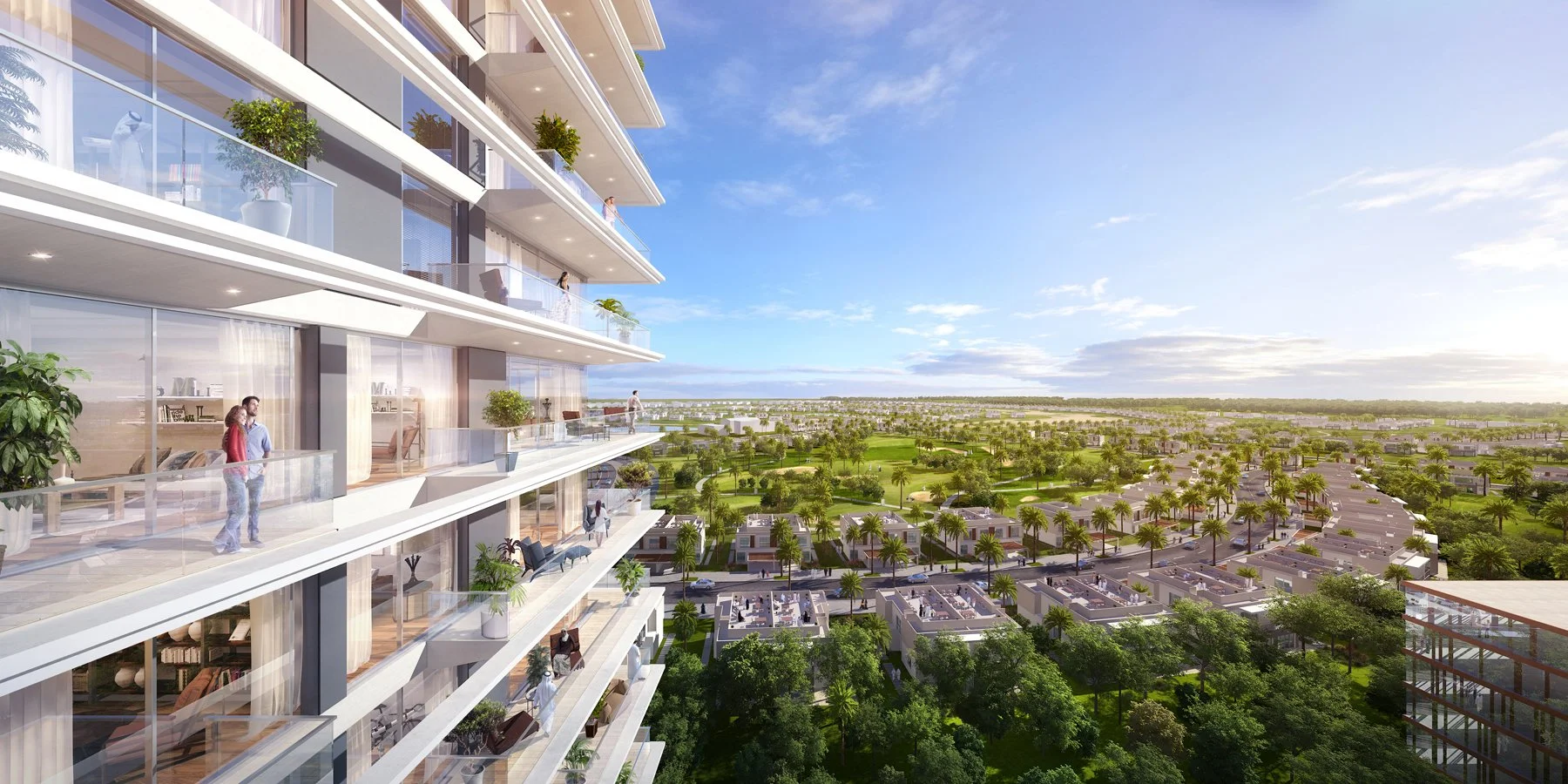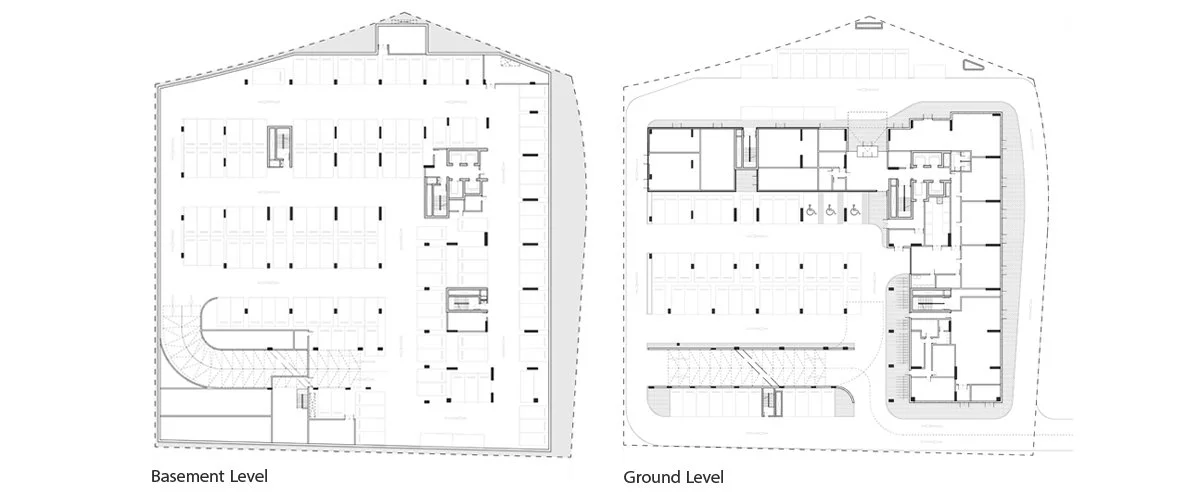EMAAR GOLF SUITES
DUBAI, uae
AMA developed a design to provide great views over the nearby golf course and park, within an efficient and contemporary building.
We kept the planning simple, modular and linear to achieve this within a massing that made best of the site. We minimised the number of unit types to make development quick, easy and simple for Emaar Sales and the Design team.
For the elevations, we looked to keep this simplicity and elegance, whilst introducing a subtle and fresh approach that allows the units to make the most of the views whilst respecting privacy and solidity.
Our proposed facade is a simple arrangement of linear balconies with a slight taper in section, arranged around the plan. They are located as needed for the units, with a continuous horizontal band wrapping around this. This could be a GRC profile, or extruded aluminium.
The slab edges are covered in solid white cladding to help emphasise this horizontality. The glazing is broken by solid dark grey panels (GRC) to limit the transparency. These also vary every 4 floors.



















